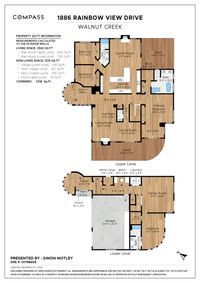1886 Rainbow View Drive
Walnut Creek
- 1
- 2
- 3
- 4
- 5
- 6
- 7
- 8
- 9
- 10
- 11
- 12
- 13
- 14
- 15
- 16
- 17
- 18
- 19
- 20
- 21
- 22
- 23
- 24
- 25
- 26
- 27
- 28
- 29
- 30
- 31
- 32
- 33
- 34
- 35
- 36
- 37
- 38
- 39
- 40
- 41
- 42
- 43
- 44
- 45
- 46
- 47
- 48
- 49
- 50
- 51
- 52
- 53
- 54
- 55
- 56
- 57
- 58
- 59
- 60
- 61
- 62
- 63
- 64
- 65
- 66
- 67
- 68
- 69
- 70
- 71
- 72
- 73
- 74
- 75
- 76
- 77
- 78
- 79
- 80
- 81
- 82
- 83
- 84
- 85
- 86
- 87
- 88
- 89
- 90
- 91
- 92
- 93
- 94
- 95
- 96
- 97
- 98
- 99
- 100
- 101
- 102
- 103
- 104
- 105
- 106
- 107
- 108
- 109














































































































Property Details
Urban/suburban living on nearly an acre with expansive views and gorgeous outdoor spaces. Minutes from the dining and shopping amenities of downtown Walnut Creek, yet on a hilltop cul-de-sac with maximum privacy. High ceilings, two decks, an open plan, bright and light.
The common living spaces in this contemporary home are welcoming, spacious and perfect for entertaining. Fireplaces warm both ends of the house, with the formal living room on one side and the top-of-the-line kitchen and family room on the other. Both spaces open to the outdoors and let in the sun, breeze, and panoramic views. The primary bedroom shares these sweeping vistas and features multiple bespoke closets and a dreamy en-suite bathroom with stand-alone tub. Two more bedrooms share an updated bath and verdant garden views.
Downstairs, find a media room, wine cellar, and 4th bedroom with private full bathroom that could also be a home office or au pair unit with separate entrance. Expansive backyard perfect for entertainment or running around with the kids. Attached, oversized three-car garage with plenty of storage completes this magnificent home.
- 4 bedrooms, 3.5 baths
- High-performance custom kitchen by Henrybuilt in Seattle
- Spa-like baths with designer tile and oversized showers
- Freshly painted interior
- Two gas fireplaces
- Spacious attached 3-car garage
- Backyard with drought tolerant Japanese garden, crushed gravel entertainment level, water features, fully fenced
Location
Details
Floorplans

